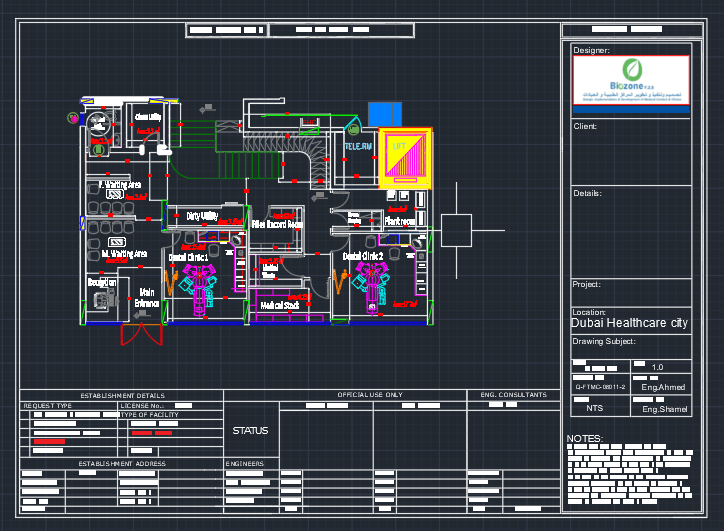First Package: 2D
We pleased to present an overview of our first Design Package tailored for healthcare projects. This package comprises a diverse set of 2D drawings, marking the pivotal and primary stage before delving into the intricate realm of interior design.
The focal point of the first Design Package is an array of 2D drawings meticulously crafted for your healthcare project. These drawings span across all essential aspects, encapsulating layouts ranging from clinic spaces to the intricacies of the healthcare IT network. Furthermore, we extend our expertise to include recommendations for the integration of medical devices within the space. The design package includes the following:
- Dental clinic spaces plan drawing
- Furniture places plan drawing
- Medical devices place plan drawing (dental chairs, X-Ray, etc...)
- Pre-installation network plan drawing
- power plan drawing
- Air conditioning & ventilation systems plan drawing
- Medical IT network plan drawing
- Civil defence plan drawing
- Medical devices recommendation
Note: the packages cost depend on the clinic area & facilities
Second Package: 3D
We are thrilled to present our Second Design Package, a comprehensive and innovative solution designed specifically for the 3D interior design of your healthcare project, with a focus on creating an exceptional clinic environment. This package encompasses a range of elements aimed at not only enhancing the aesthetic appeal but also optimizing the functionality and efficiency of the healthcare space. The design package includes the following:
- Dental clinic spaces plan drawing
- Furniture places plan drawing
- Medical devices place plan drawing (dental chairs, X-Ray, etc...)
- Pre-installation network plan drawing
- power plan drawing
- Air conditioning & ventilation systems plan drawing
- Medical IT network plan drawing
- Civil defence plan drawing
- Medical devices recommendation
- 3D interior design
Third Package: A to Z
We are delighted to introduce our Third Design Package, an all-encompassing solution tailored for healthcare projects situated in villa-type structures. This comprehensive package is designed to provide end-to-end support, from the initial conceptualization to the final execution, ensuring that your healthcare villa project is not only aesthetically pleasing but also functionally optimized. The design package includes the following:
- Dental clinic spaces plan drawing
- Furniture places plan drawing
- Medical devices place plan drawing (dental chairs, X-Ray, etc...)
- Pre-installation network plan drawing
- power plan drawing
- Air conditioning & ventilation systems plan drawing
- Medical IT network plan drawing
- Civil defence plan drawing
- Medical devices recommendation
- 3D interior design
- Main elevations design & facade light
- 3D design for landscape
- Supervision

